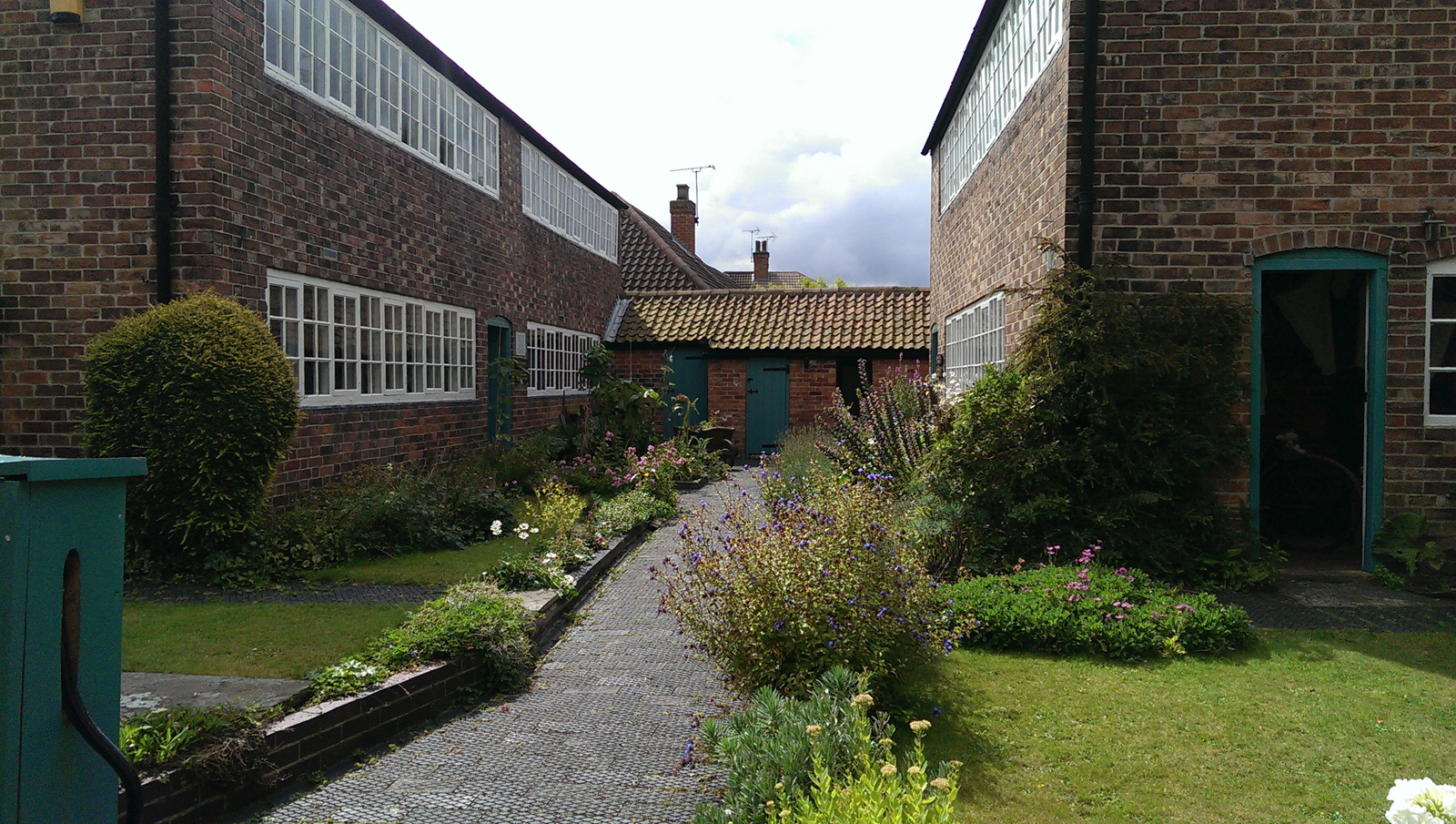Ruddington Framework Knitters
The historical knitters museum in Nottingham.
Ruddington Framework Knitters Museum is located in the village of Ruddington, a few miles south of Nottingham. The site contains examples of frameshops that mark the transition of the industry from its domestic origins to a factory-based industry.
Find out more at their website.

The museum and gardens
The Garden
The garden today appears quiet and calm, with neatly laid out lawns and flowerbeds, but in the nineteenth century the scene would have been different. At its peak, in the region of one hundred workers were employed in the frameshops and they would have been seen coming and going across the garden. Families living in the cottages used the garden to grow food and the pump in front of the cottages provided water for the site.
The Parlour - East Cottage
The parlour appears today as it would have looked in 1900. The Parkers used their income to decorate and furnish the room. Wallpaper covers the walls and a range of furniture displays the wealth of the Parkers. Two coloured photographic portraits of William and Elizabeth Parker hang on the walls. The range was used to cook food and provide heat for the house.
The Kitchen - East Cottage
In contrast to the parlour, the kitchen was a simple room. A small worksurface and sink were built into the corner of the room. The water for the sink had to be fetched from the pump in the garden. The doorway to the right of the sink was added by John Parker to connect the room to the north back-to-back. The staircase leads up to the cottage's bedrooms. Under the staircase a pantry was built to store food and other items.
Back-to-back room - North Cottage
This room provided the main living space for the inhabitants of this cottage. The simple furniture of this 1850 setting does not have grandeur of that found in the Parker's parlour fifty years later. A basic range provides cooking facilities and heat. Above this room was a bedroom, which in turn led to a bedroom in the attic.
Middle Bedroom - East Cottage
Located above the Parker's kitchen, this small, unheated room was furnished with a bed and washstand. The door to the right of the bed is a later addition and leads to the north back-to-back. The door at the foot of the bed leads to the main bedroom and the staircase down to the kitchen. The staircase to the left leads up to an attic bedroom.
Main Bedroom - East Cottage
The main bedroom was the best furnished of the cottage's three bedrooms and benefited from a fireplace. Drawers provided storage space and a washstand avoided the need to have a wash in the kitchen with the rest of the family.
Attic Bedroom - East Cottage
Successive generations of the Parker family lived and grew up on the site. Samuel Parker had ten children and in turn, William Parker had nine children. The attic bedroom now appears as the bedroom that would have accommodated those large numbers of brothers and sisters. Simple furnishings and a few toys are scattered around the room.
The back-to-back's attic can be viewed through a hole cut into the wall to the right of the bed.
Frameshop
The site's frameshops were the main buildings for knitting activities. Frames were arranged in rows down both sides of the frameshop and used by framework knitters to produce their goods. Large windows provided knitters with the light needed to operate the frames. Visitors to the site today can hear the sound of perhaps one or two machines, but the noise of all the frames in action would have made the frameshop a deafening place to be.